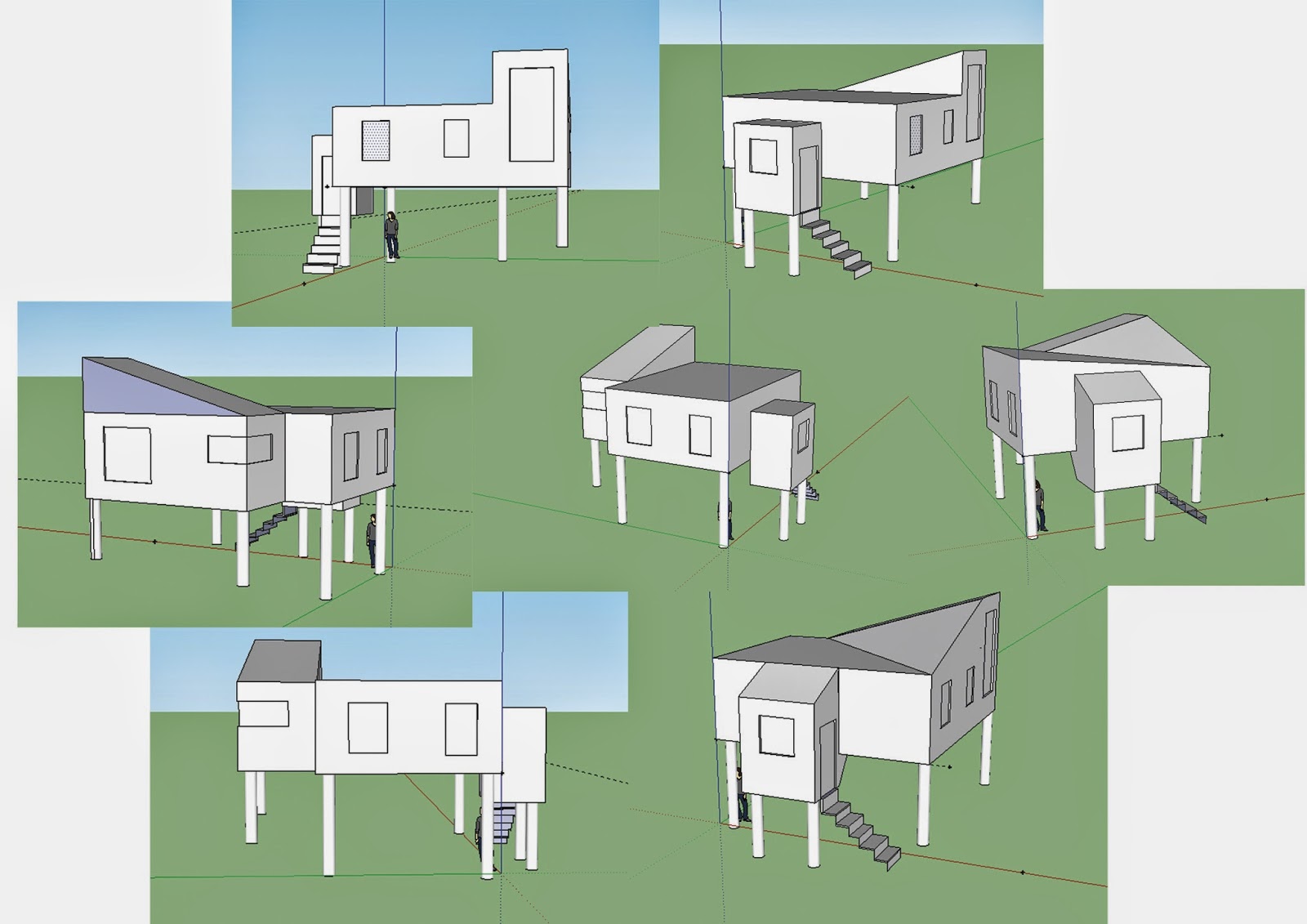Teaming my spatial generator, taiponapona (knotting) with the reports on Naenae, particularly the crime statistics, established a connection that was security. Not only do knots connect or secure things together, but they often provide a system of locking that can be versatile in including or excluding things/people.
Returning to the Naenae statistics, there were two aspects that struck me as being particularly relevant and/or interesting. Firstly, my group looked at the demographics of Naenae and discovered that the houses were generally inhabited by either retired people or young families. Naenae has the advantage in both cases as being relatively cheap to live and quiet. What we also drew from the information was that the area seemed to be a temporary living location. From these results we can say that the house requirements should be:
- Relatively small (Perhaps one master bedroom and one other bedroom that could be shared by small children.)
- Generous storage
- Maximum garden space
Alternatively, the other piece of information on Naenae that appealed to me was the crime statistics. Naenae has a significant crime rate, perhaps increased by the many alleyways intended to make it a dynamic walking community. Some of the crimes mentioned that were felt to be valid by Naenae residents were:
- graffiti
- petty crime (theft and shoplifting)
- domestic violence
- generally feeling unsafe (particularly by elderly and parents re:children). Sometimes about neighbours
- aggressive dogs
- drug use
- gangs
As mentioned above, the vulnerability of children and the elderly is only worsened by the fact that they make up a significant part of Naenae's population.
From here, I began looking at some precedent work that considered crime prevention and stilt houses that I thought could be a solution to that topic.
 |
| Female Prison in Iceland by OOIIO Architects. |
This design was generated by the gears of a clock. The shape of this is clear here and it also suggests security through surveillance. If a guard were to stand in the middle of the rings, he/she would be able to see all of the prisoner's cells. There is more information on it here.
I also found an article that gave particular suggestions on how to prevent crime through environmental architecture. This will be a useful reference.
 |
| Arnhem Prison, David Leventi. |
The dome structure and sheer size of this creates a strong feeling of intimidation. This is the opposite of what I want my house to feel like. However, the design elements make it very hard to escape. Elements of this could be used in the opposite format in my design to make the house warm and difficult to penetrate.
 |
| Fantasy House by Benoit Challand |
 |
| Toda House by Kimihiko Okada |
The stilts tag on the dezeen website introduced some interesting houses on stilts. They seemed to be generally either small in order to support them or alternatively, partially supported by land and larger in scale. Both steel and wood were used as stilts. Stilts provide a series of advantages, namely that
- Their elevation makes them harder to intrude (crime prevention)
- It serves a solution to the flood risk in Naenae
- The space under the house becomes useable garden area (housing requirements for the demographic)
 |
| Family House St Josephs by Wolfgang Tschapeller. |
One building that seemed to encompass both of my concerns is Tom Kunding's cabin on stilts that is "virtually indestructible".
 |
| Sol-Duc cabin. |
The aesthetics are not very welcoming at it made me realise that I have been tending towards serious right-angled, hard-surfaced houses because of the serious nature of crime prevention. This is a total opposite of my project last time. I feel that it is also very important to give the house a homey feel since it will be for living rather than imprisonment/working/Apocalypse hideout.






























