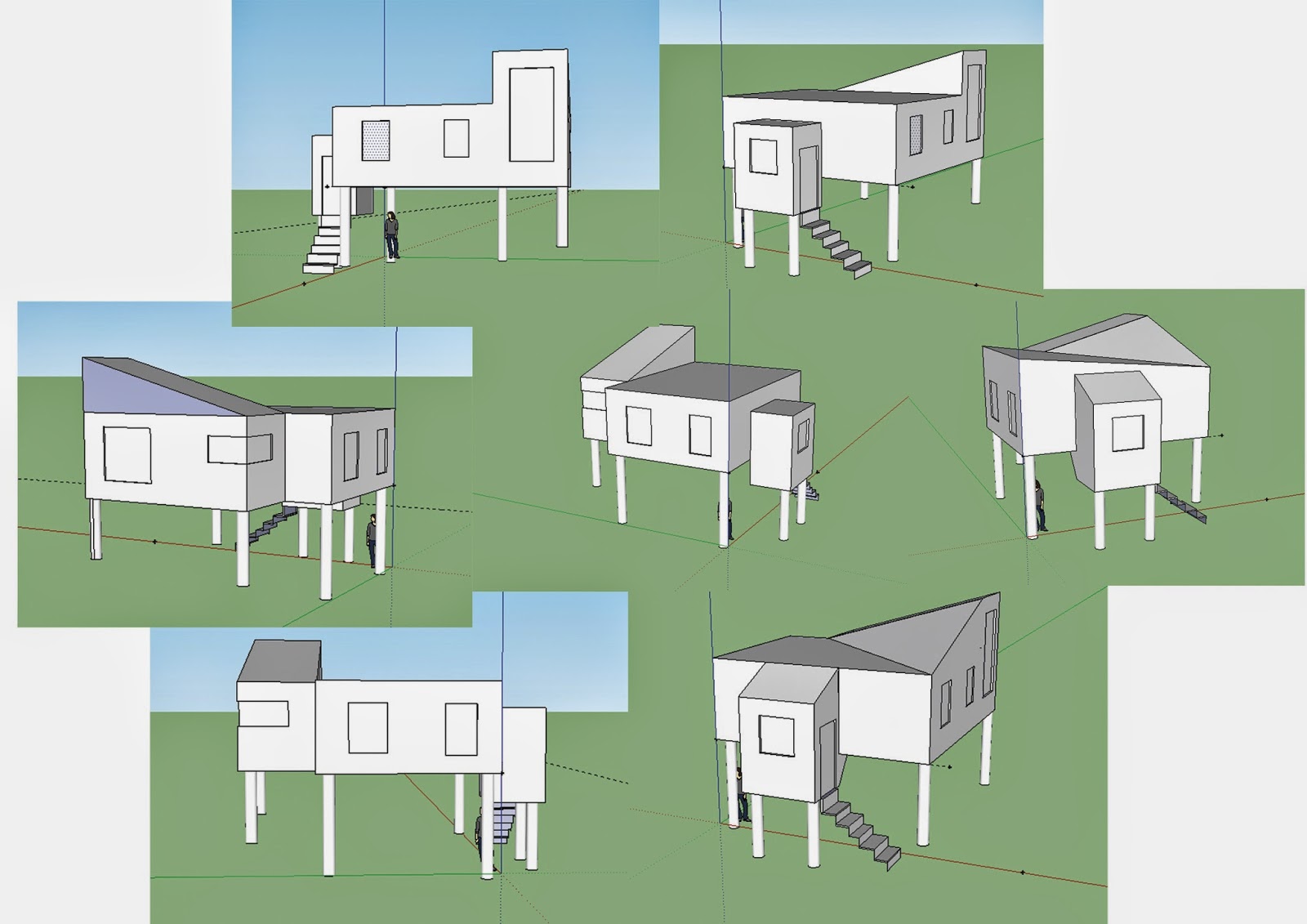The direction of my project has taken a turn and I am now re-exploring aspects of my spatial generator and the notion of safe houses.
This clay model is a literal representation of a standard knot. It occurred to me that the shape it takes can be both interesting and beautiful. This experiment gave me the idea that I could use shapes derived from a knot in the structure and/or form of the house.
 |
| Anther experiment exploring connection via knotting |
Precedents
aesthetic
These two white washed houses are very aesthetically appealing to me at the moment. Particularly interesting and usable are the use of overhang in the above picture, which distracts from the cubic nature of the house. The Hafner House below appeals, I think, due to the use of different levels/heights to create interest and windows which highlight the structure. It also has a curved floor plan that would easily be incorporated into a knotted design.
 |
| Hafner House by Peter Gutherie |
Precedent
safety
 |
| Closed state |
This project looked specifically at safety, particularly locking intruders out. "Shutters" helped to close off the building, along with roller doors and bridge to the pool which can be elevated. Like a hermit, this building is not at all welcoming in its closed state.
 |
| Open state |
Precedent
Taiponapona
 |
| Knot House by Mass Studies |
These precendents use the idea of knotting directly in their structure, which has some engaging results. It's interesting to see how transportation (of people) is effected by these forms.
 |
| 8 House by BIG |
 |
| Apollo Architects |
Precedent
disguise
 |
| Lucid Stead by Phillip K Smith |
Disguise is a solution for danger often found in nature in both plants and animals. I believe this image, the use of mirrors could be a somewhat successful tool for disguise in architecture, despite the fact that houses are too big to hide, especially in a residential area like our project suggests.
Work Processes
The result of this sunlight study showed that most of the sun would be coming into the North-West side of the house, in this case, the back of the section. This means that the most frequently used rooms (lounge, kitchen, bedrooms) should be at the back of the house where the laundry, bathrooms etc could be at the front.













No comments:
Post a Comment