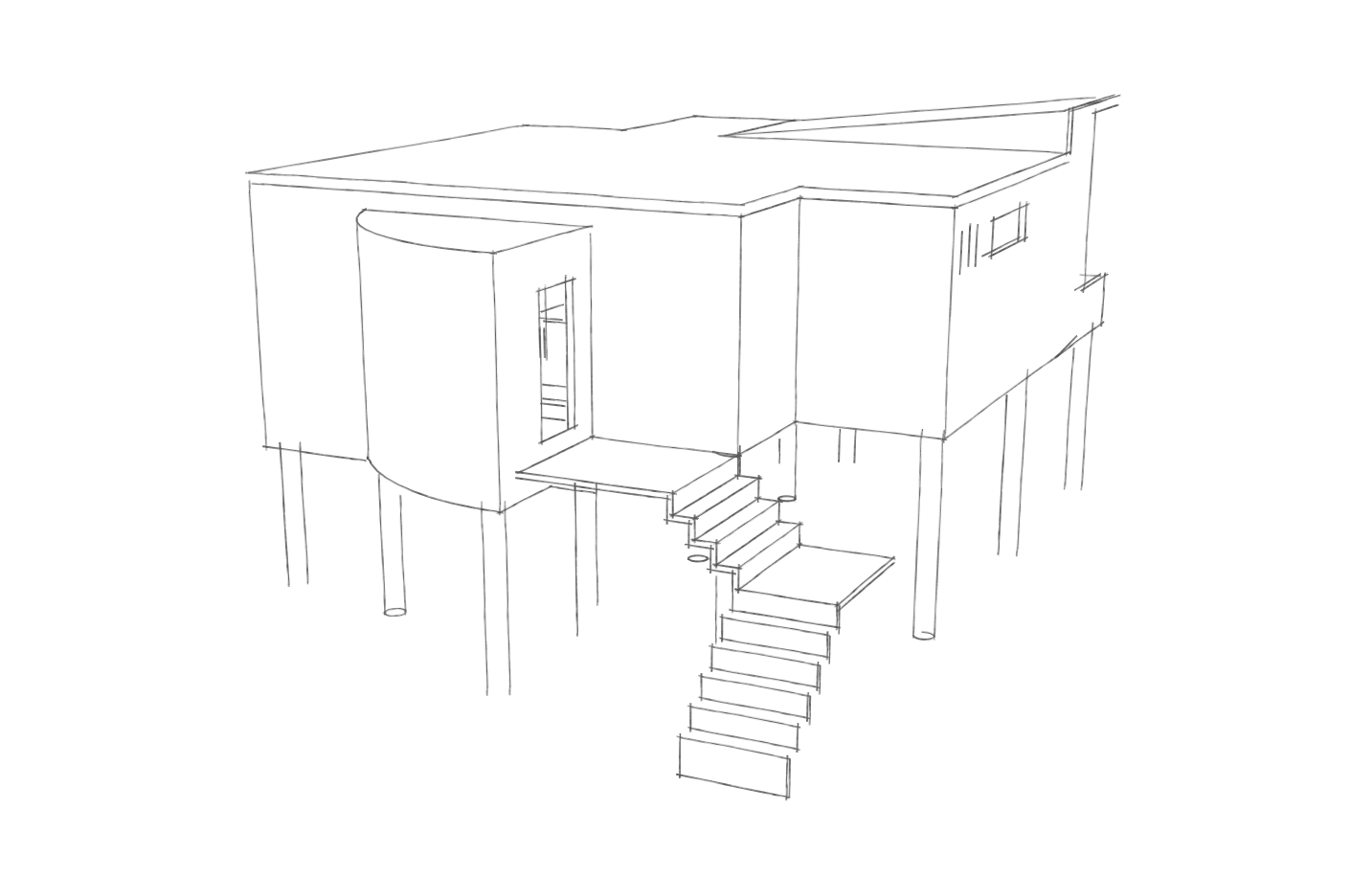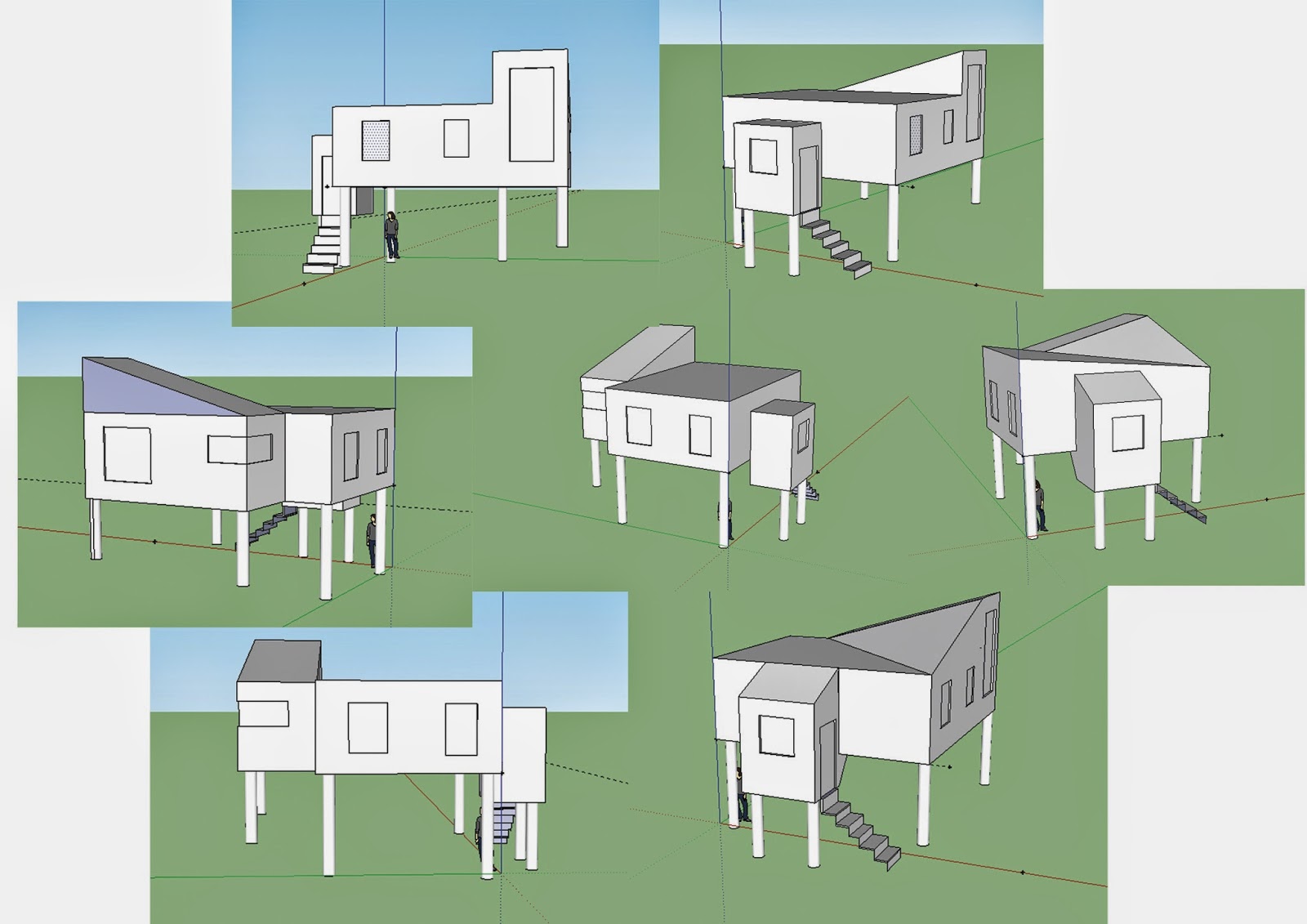Over the past few days I have been tying together the aspects of my brief and these are the results.
Very rough visualisations made on Sketchup for me to understand the proportions and therefore aesthetics of my idea. This shape has potential to have more slants as in my aesthetic precedents, or alternatively, a greater use of curves.
This page explores some features of the house I will include that consider safety and taiponapona.
Firstly, the house is a connection of two separate parts, perhaps signified by colour or materials. They are joined together in a design that is derived from knotting.
Below this and to the right is a drawing of the wall plan. I intend to have a significant amount of glass at the bottom of the walls so that the inhabitants can see the feet of people in other rooms. This will increase the sense of safety as it creates transparency in the walls, without intruding on privacy. It would also be a nice feature, I believe, to install lights in the glass wall edges as this will be aesthetically pleasing.
Finally, knotting as knitting is a pretty and flexible way to express this action. I intend to knit a cord of nylon, similar in weight and thickness of the twine used here and use it as an alternative to barbed/chicken wire on the windows. It will sit in front of the glass and distort the vision of people looking inside while also preventing smashed windows as it is a protective barrier that is in front of the glass.
I am also still interested in the idea brought up at interim, that the stairs could coil up to create a deck, thereby making the house totally inaccessible.






































